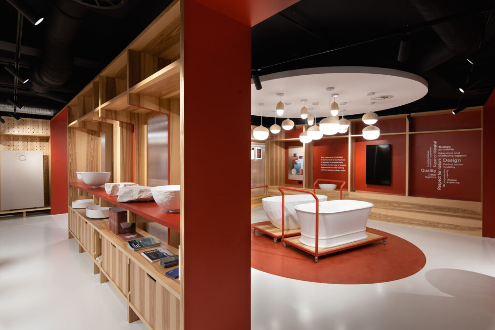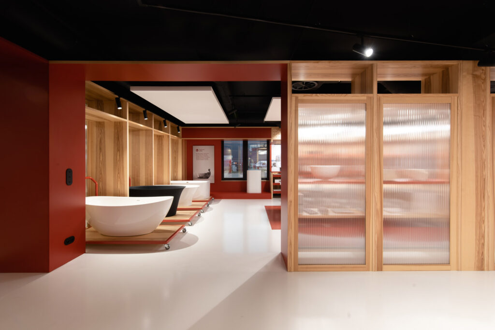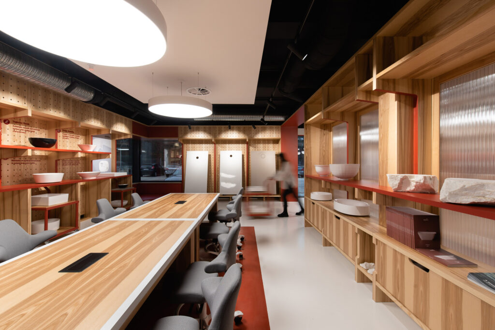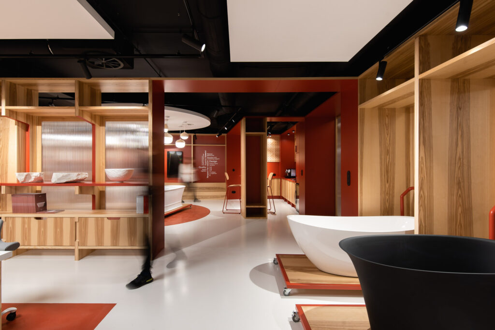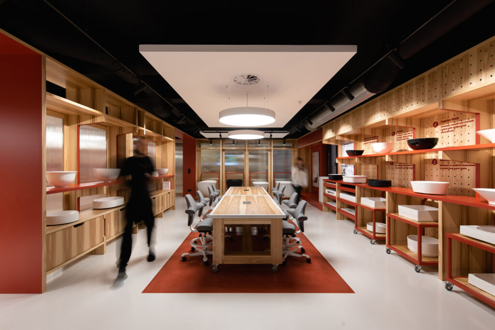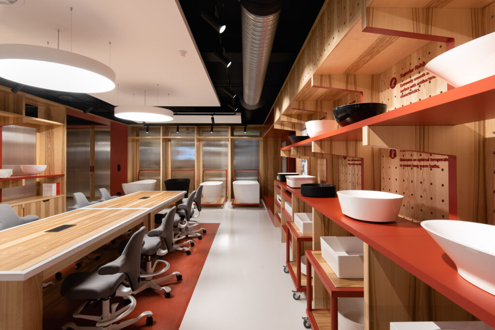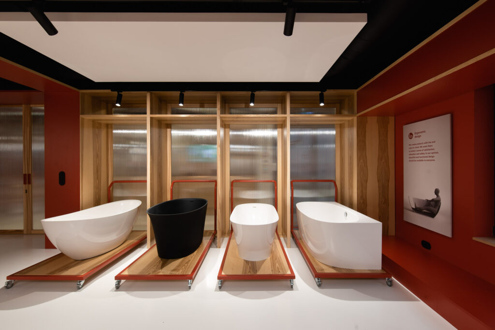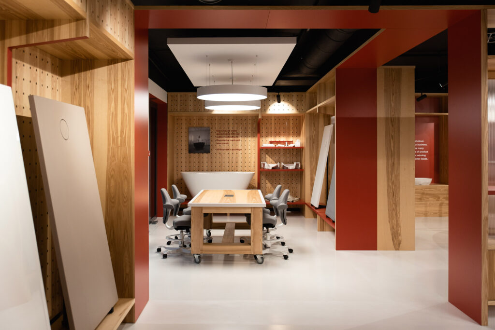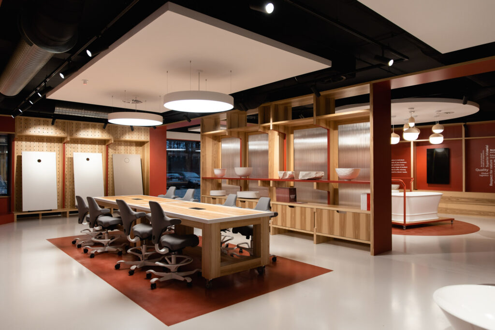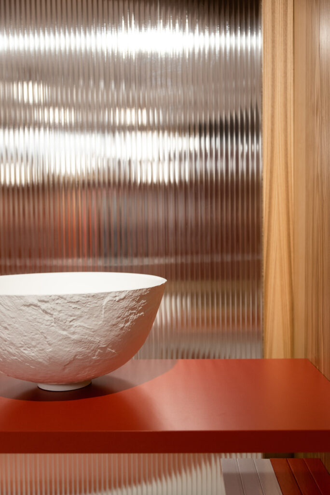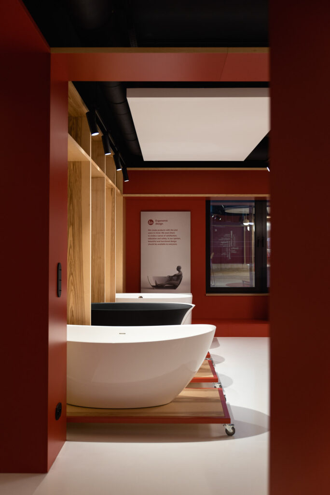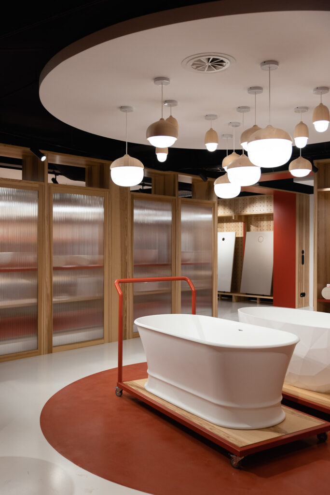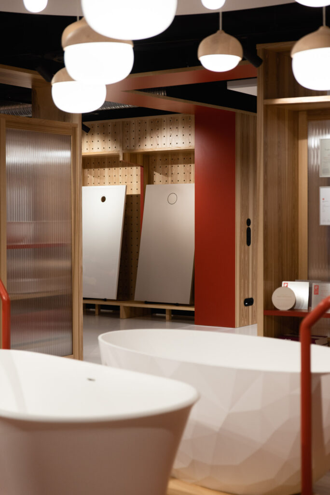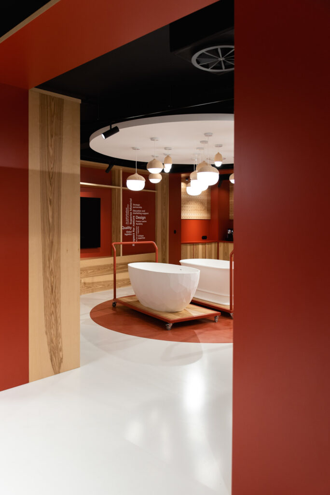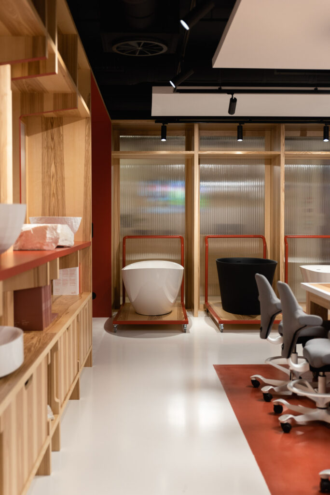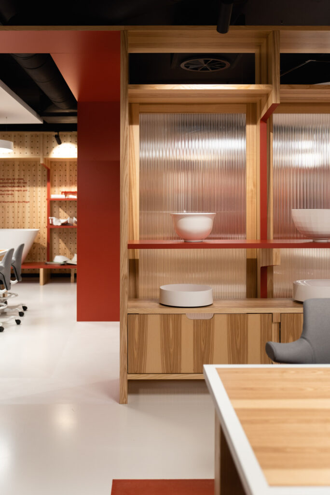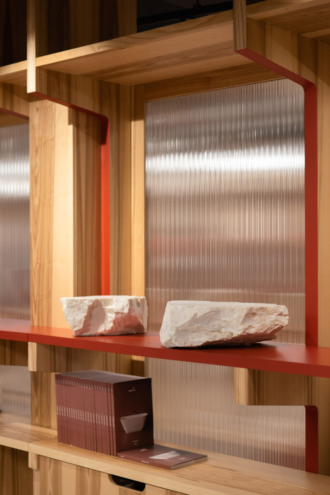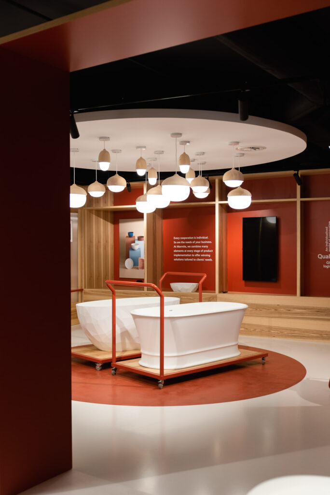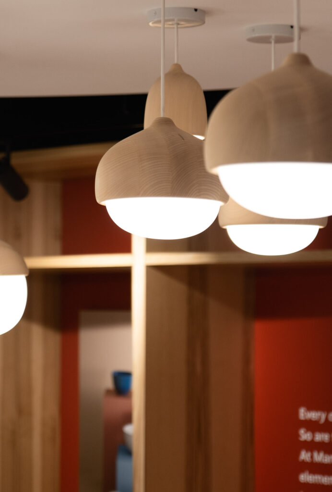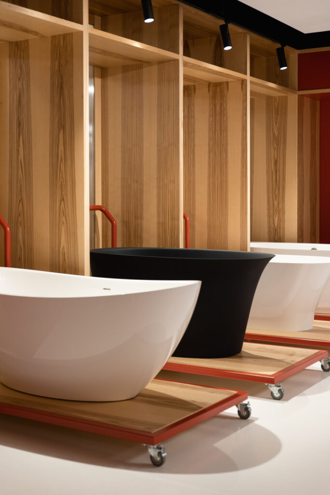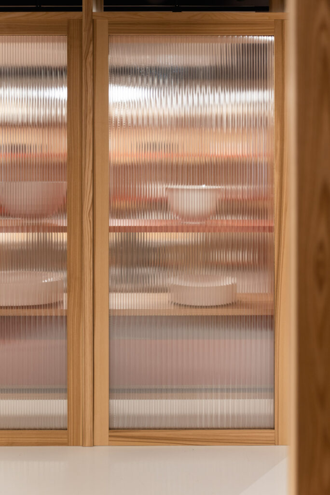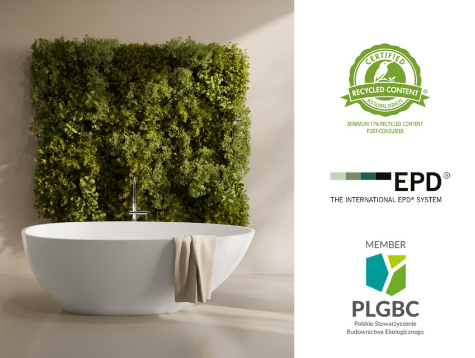MARMITE HAS NEW COMPETENCE CENTER
Tue, 29/11/2022
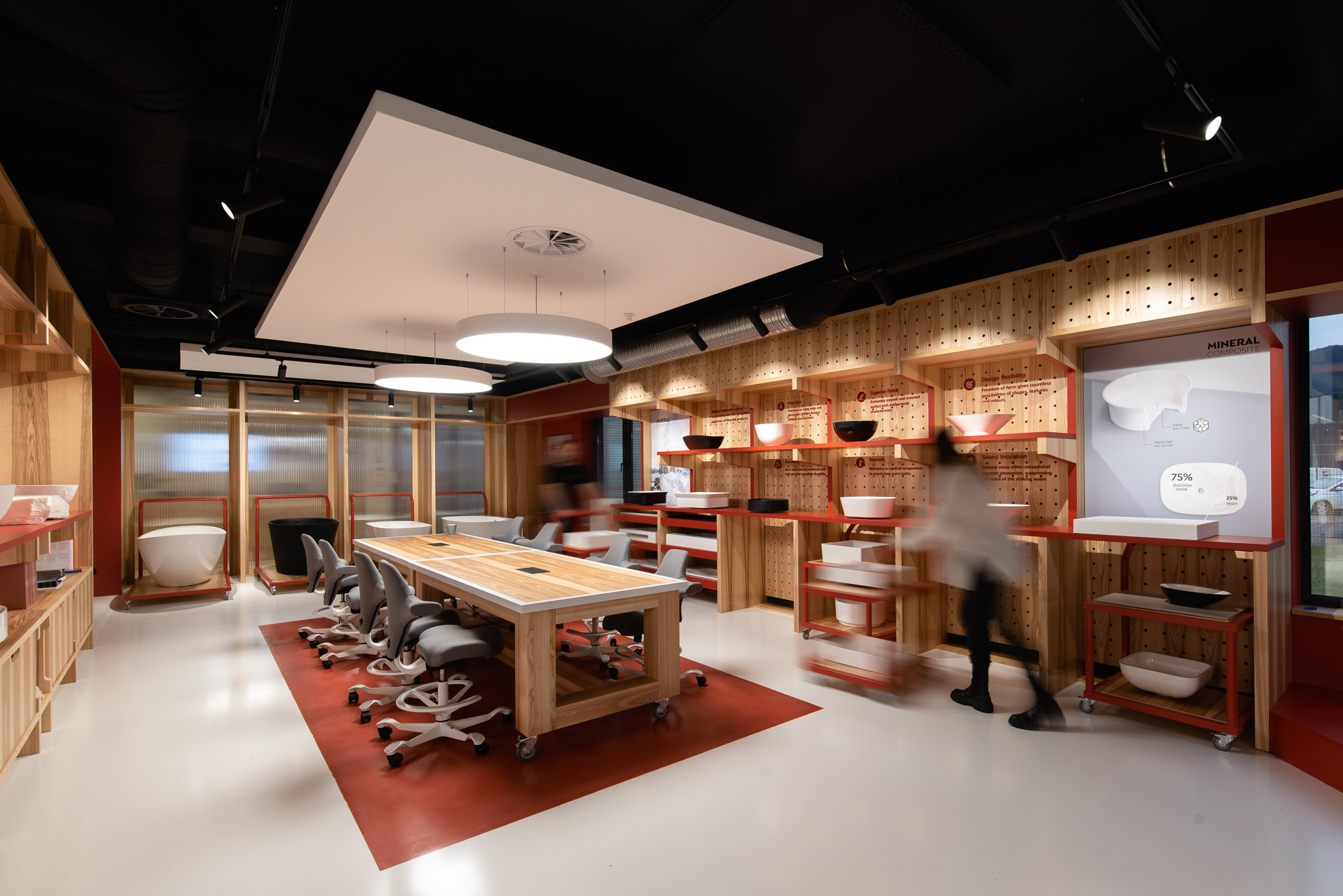
Last week we officially opened our new Competence Center. Wanting to share our achievements and knowledge we decided to design of a new framework for showcasing our impressive collection within the existing showroom space.
Multifunctional space
The said space, conveniently adjacent to the production plant, performs a double function. First, it serves as an exhibition area of various bathroom forms enabling customers to experience Marmite products firsthand. As such, it borrows from the industrial aesthetics of the neighbouring factory interiors. Second, and all the more: it is competence center , an educational space, a place to learn about the customer’s needs and to work together on design solutions. As such, Marmite competence center is where we collaborate with our clients.
A place to work together
This consistently implemented practice to engage both sides in the process of working on the product became an inspiration to design a place where both designers and clients will find all the tools necessary to learn and understand the advantages of using Mineral Composite. The place where ideas creatively collide with materials. A clear reference to this collaborative space and simultaneously the beating heart of the showroom is the maker’s workshop.
Three areas
Following this idea for the space, the new Marmite showroom project consists of three areas sectionalised by workshop-style racks: the work on the product area, the assembly possibilities area, and the hall of fame or the product display area.
Transitions from one area to another are signalled by wall openings painted in a deep red that contrasts with the light raw wood of workshop racks and makes an engaging background for the display of white composite bathroom products. Red accents are also to be found on the floors – indicating the rectangular working space in the “workshop” areas and the showcasing circle in the “exhibition” area.
Everything at hand
The competence center’s craftsmanlike feel is furtherly highlighted by the multipurpose character of its partition walls. They function both as displays for Marmite washbasins, shower trays and bathtubs and as storage space for tools necessary to work on projects – colour samples, product catalogues, and instruments for performing material tests. Continuing factory references, every showroom area is furnished with convenient industrial trolleys. They make display rearrangements easy, the industrial aesthetics of the interiors self-evident, and the transportation of products directly from the production plant possible.
Thoughtful design
And finally, to counterbalance the industrial connotations of the showroom interiors, the frameworks of wooden partition walls are complemented by translucent polycarbonate panels. Together with the white bathroom forms of our products, they help to soften the otherwise raw space.


